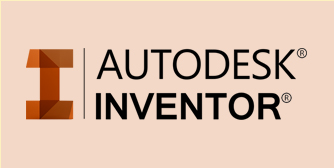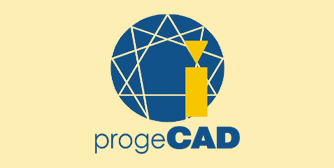
Autodesk Inventor – Essentials
Learn the fundamental principles of 3D parametric part design, assembly design, and creating production-ready part and assembly drawings using Autodesk Inventor. Hands-on exercises representing real-world, industry-specific design scenarios are included.

Autodesk Inventor – Advanced Part and Assembly Modelling
The goal of the Advanced Part and Assembly Modelling course is to build on the skills already acquired in the Inventor Essentials training and taking learners to a higher level of productivity when designing part models in Inventor.

progeCAD – An Introduction
ProgeCAD is a more cost-effective alternative to AutoCAD. It is used across a wide range of industries, by architects, engineers, project managers, graphic designers and many other professionals and our Introduction workshop will teach you the basics.

progeCAD – Intermediate Course
Refresh your skills and build on them with this Intermediate training course. Learn more in depth actions and commands, make your blocks easier to move, mirror, rotate and scale. Learn more about viewports and layouts and how to speed up the repeatability of drawings with Sheet Sets, layer visibility and more.

progeCAD – Advanced Training
Building on your 2D knowledge, let us take you to the third dimension with this Advanced training. Using different methods to create 3D solid and mesh models, we will show you the best ways of producing complex finished models and show you how to create good looking drawings containing 2D and 3D views from them.

Autocad – Intermediate (all versions)
Refresh your skills and build on them with this Intermediate, or improver, course. Learn more in depth actions and commands, make your blocks easier to move, mirror, rotate and scale.

AutoCAD – Advanced (All Versions)
Building on your 2D knowledge, let us take you to the third dimension with this Advanced AutoCAD course. Using different methods to create 3D solid and mesh models, we will show you the best ways of producing complex finished models.

AutoCAD – Introduction (all versions)
All AutoCAD training courses are instructor-led at your site or scheduled (contact us for more information) and include PC Hire, course notes and exercises .

Draftsight – Introduction Workshop
DraftSight is a free alternative to AutoCAD. It can do almost as much as AutoCAD, without the 3D. It can be used to create and edit 2D CAD drawings in .dwg (AutoCAD) format so is a good alternative for smaller businesses.




