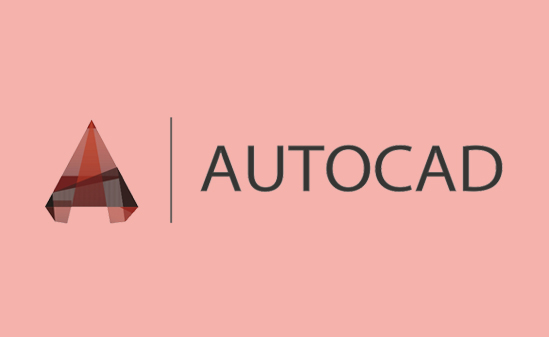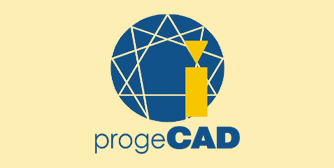AutoCAD – Introduction (all versions)
Learn how to create and modify drawings in the comfort of your own work place on site. Create major elements that make up all drawings. Use keyboard shortcuts and commands to speed up drawing production. Create repetitive symbols that can be used in any drawing. Use precision to create perfectly accurate drawings. Learn how to see exactly the areas of the drawings you need. Learn the skills needed to separate elements to be viewed. Measure and show element sizes. Lay out and print drawings with perfect scaling.
Course contents
- Lines, Polylines, Circles and Arcs
- Layer creation and management
- Ortho and Snaps
- Mirror, Copy, Move, Rotate and Scale
- Trim and Extend
- Fillet and Chamfer
- Offset
- Zoom and Pan
- Dimensioning and text annotation
- Layouts and Viewports
- The Design Centre
- Printing and scaling

| Course Overview | |
|---|---|
| Course Length | 2 day workshop |
| Location | Midlands |
| Number of Delegates | 4/6 delegates |
Need more information?
Call one of our specialist training consults for additional information about our Onsite Courses or to book this course.







